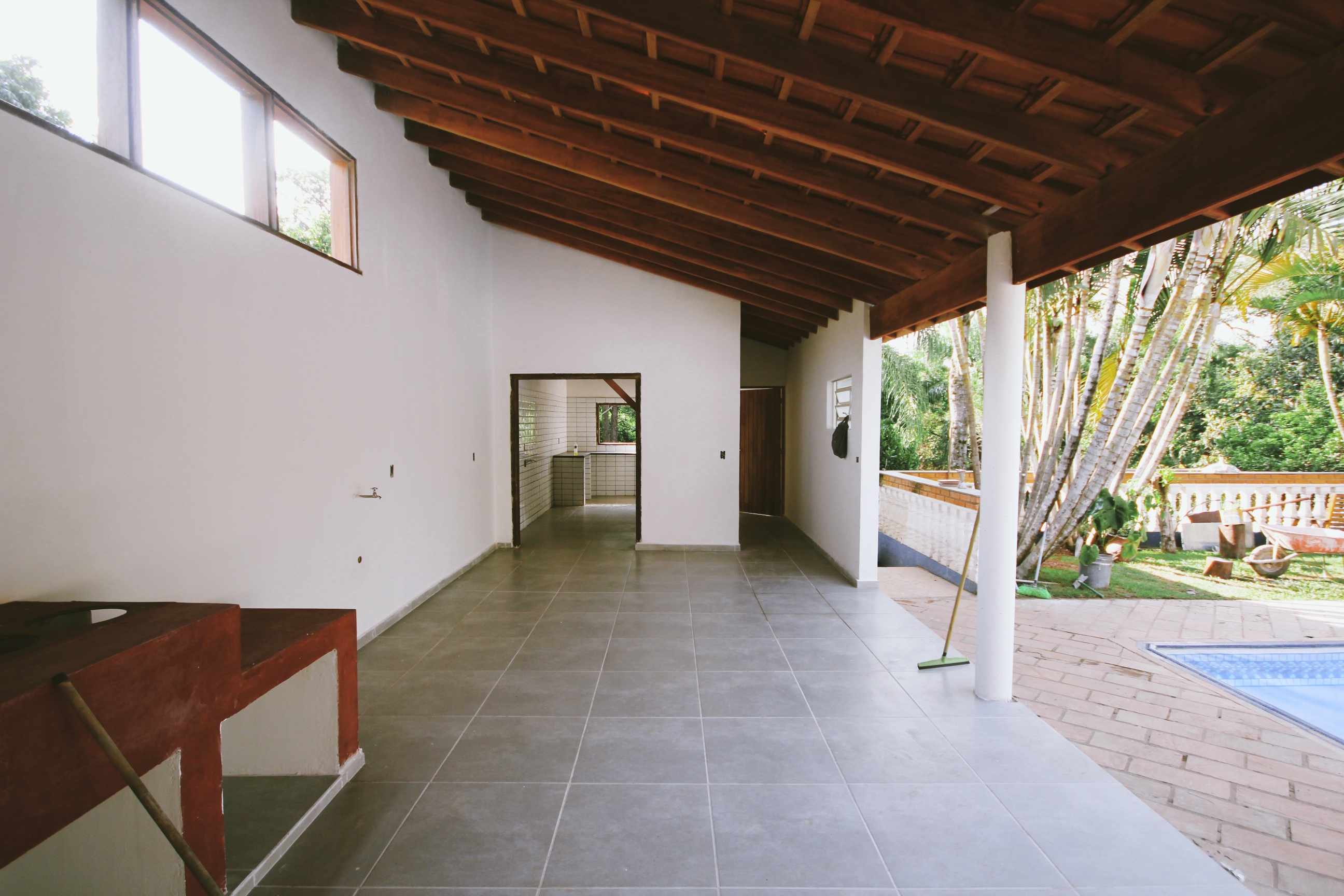This post has been several months in the making, not textually, but from the moment we put the first hammer to a wall, or the first spade was thrusted into the earth to begin the excavation for the new extension footing, thats how long it’s been.
We began in Mid-August. Tati, Tati’s Dad Fernando, myself, my Mum and Tati’s uncle, along with his right hand man, Diego would together, take the brainstorming, drawings, sketches, ideas and dreams and build a reality.
There were ups and downs, electrical outages, thunderstorms that put hold to progress for days at a time, delayed materials, some mishaps and some communication breakdowns, more so to do with my childlike grasp of the Portuguese language. But we always came out on top, this whole idea is built on nothing more than a desire to do something good and support ourselves and those close to us, physically and mentally. No matter what adversities one faces, if you always think of it like that, you’ll not get too muddled up.
Last week, we wrapped up the mainstay of the project. We still have a long way to go, but in terms of heavy construction, things like the slabs, beams, columns, the deck, the wood structure, tiling, flooring, concrete, drainage and guttering are finished.
Now, Tati and I start our mission to make this shell, ours. To make it Oficina74.
The wood fired oven and pizza oven are absolutely beautiful and will allow me to try my hand at baking the old fashioned way, something I’m incredibly excited for. We’ll have a more technologically advanced kitchen off to the side with a gas fired combi oven, vitamix, toasters, juicers, fridges and prep areas.
The bathroom is wheelchair accessible, something that Brazil is embarrassingly far behind with and will mean our space is open to everybody that wishes to share it with us.
The pool is still to be tiled (and filled!), the electrics are still to be wired, the lights hung, switches installed, furnished, decorated, almost all the walls need painting, gates need to be installed, grass and plants need planting, a sound system needs to be installed, mood lighting around the pool needs to be added and we have a ton of other stuff to do still within the actual property.
We’ve given ourselves 5-6 weeks to make this a reality. The workshop still has a few ongoing additions, too. Everyday we think of some way that we can improve these spaces and we run with it.
We want to be serving fresh, local, pour over coffee in the New Year, we want to be serving natural, local, organic food, handmade pies, cakes, sandwiches, sourdough bread, juices, homemade granola and farm fresh fruit and vegetables. We want to be making breakfast for mountain bikers, hikers, trail riders, local residents, passers through and friends in less than 2 months. I think we’ll get there.
Thank you to all of you that have offered inspiration, support and positive energy, every iota is welcomed and very much needed!

The Poolhouse as it was, asbestos roofed, stuffy and in desperate need of a remodel.

About 2/3rds in on the new construction.

How it looks today.

Sustainably sourced wood (is there such a thing?) reclaimed windows and doors (to be hung still)

The new kitchen extension about 3 weeks back.

The new kitchen extension as it is today. Appliances, shelving, work surfaces, double sink and lighting to still be added.

The corridor to the bathroom. 1.2m wide and a 96cm dor for wheelchair access.

The deck during construction.

The deck today. Tables, chairs, umbrellas and turfing in front are still to be added.

The deck has a sweet view and a sweet cat, too.

